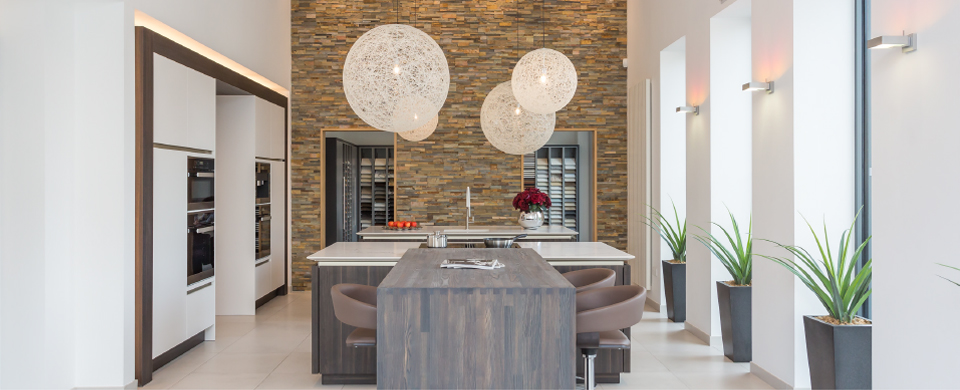CASE STUDY
A beautiful zoned kitchen
for a re-modelled farmhouse
Natalie and Nick took on an ambitious renovation of their Ribble Valley home that saw the roof come off and a total re-modelling of the rooms in the house. The kitchen was allocated a totally new, large, open plan space where distinct zones were created for eating, dining and both food and drink preparation.
A few kitchen companies were tasked with producing designs and ideas for the kitchen but it was Daniel Horsfield at Stuart Frazer who really understood the brief and produced a design that wowed them. It also became clear that he would be able to work with all the different contractors and had worked well with some of them before. This was critical as the project was a large one with the need for everyone to perform together according to the schedule.
The new large kitchen had to work on all levels. It needed to flow and work as one room but most of all it had to be practical for their young family. Natalie wanted to have a space where she could cook and the children could eat or relax and for entertaining, a separate drinks area was on the wish list.
Natalie liked the fact that Daniel helped and advised on the whole room and suggested niche details such as bespoke shelving round the TV area. He helped select the colours from Natalie’s brief for earthy colours and anything but stark white and the addition of navy in the room created a stunning lift.
The end result is a beautiful kitchen which has become the focal point of this renovated farmhouse.
Customer testimonial
TAKE A LOOK
Visit a Showroom
A carefully planned network of showrooms in the North West of England displays a wide range of Stuart Frazer kitchens, all working examples in real room settings. Feel free to pop into our extensive showrooms for a coffee and an informal chat.




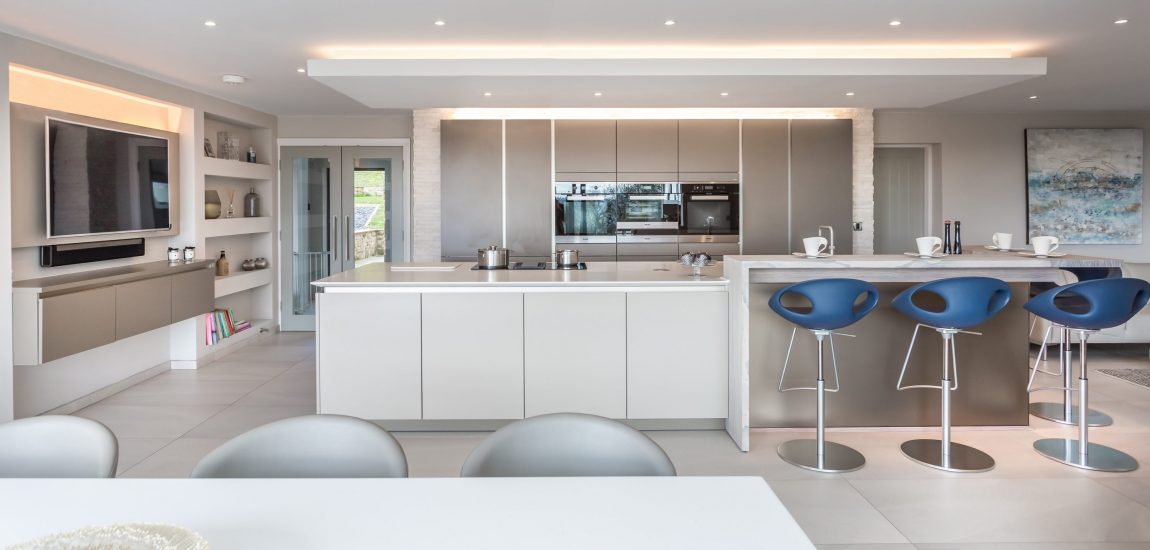
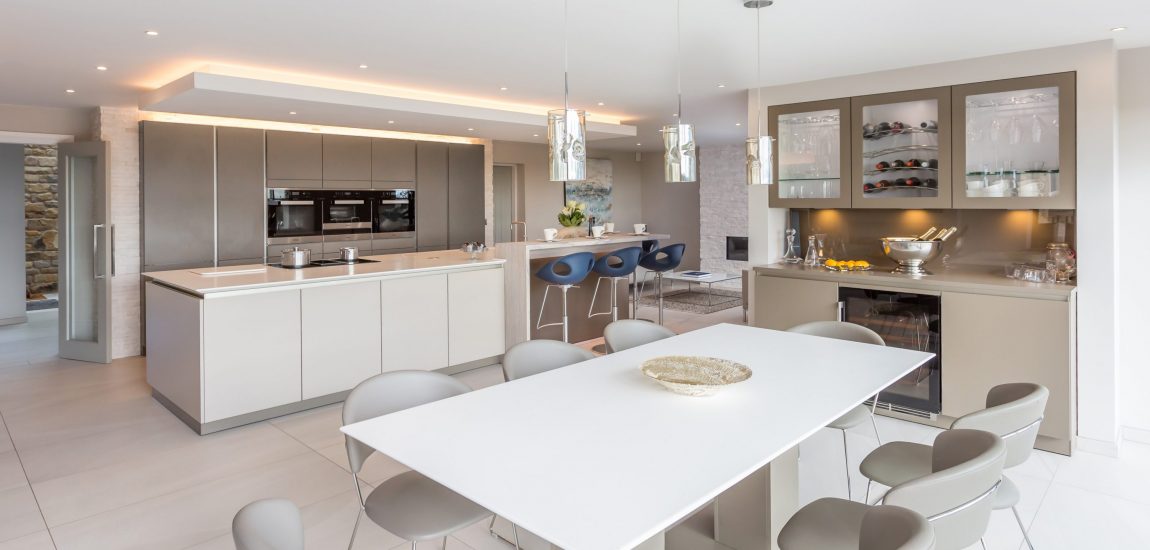
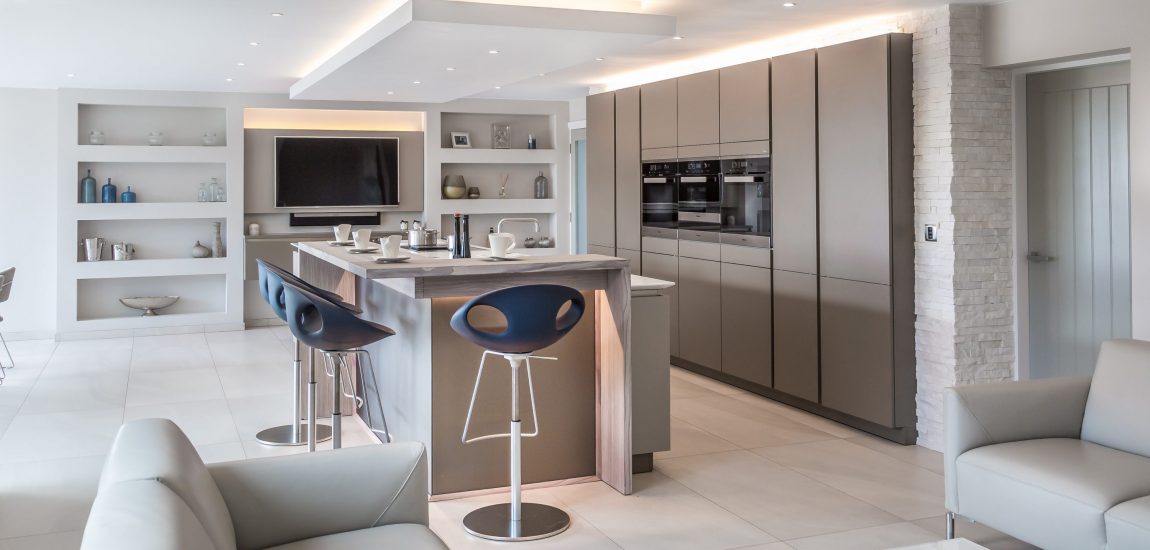
![knowle_green-8[1] knowle_green-8[1]](https://stuartfrazer.com/wp-content/uploads/2019/06/knowle_green-81-3000x2000-1150x550.jpg)
![knowle_green-11[1] knowle_green-11[1]](https://stuartfrazer.com/wp-content/uploads/2019/06/knowle_green-111-3000x2000-1150x550.jpg)
![knowle_green-12[1] knowle_green-12[1]](https://stuartfrazer.com/wp-content/uploads/2019/06/knowle_green-121-3000x2000-1150x550.jpg)
![knowle_green-15[1] knowle_green-15[1]](https://stuartfrazer.com/wp-content/uploads/2019/06/knowle_green-151-3000x2000-1150x550.jpg)
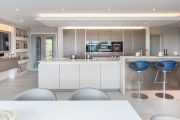
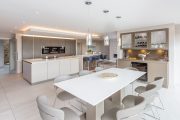
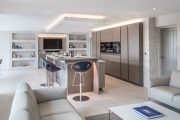
![knowle_green-8[1] knowle_green-8[1]](https://stuartfrazer.com/wp-content/uploads/2019/06/knowle_green-81-3000x2000-180x120.jpg)
![knowle_green-11[1] knowle_green-11[1]](https://stuartfrazer.com/wp-content/uploads/2019/06/knowle_green-111-3000x2000-180x120.jpg)
![knowle_green-12[1] knowle_green-12[1]](https://stuartfrazer.com/wp-content/uploads/2019/06/knowle_green-121-3000x2000-180x120.jpg)
![knowle_green-15[1] knowle_green-15[1]](https://stuartfrazer.com/wp-content/uploads/2019/06/knowle_green-151-3000x2000-180x120.jpg)
