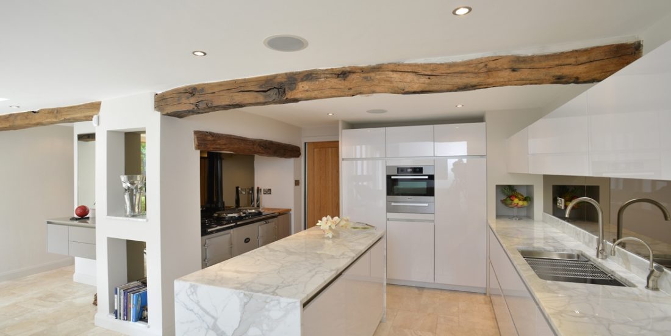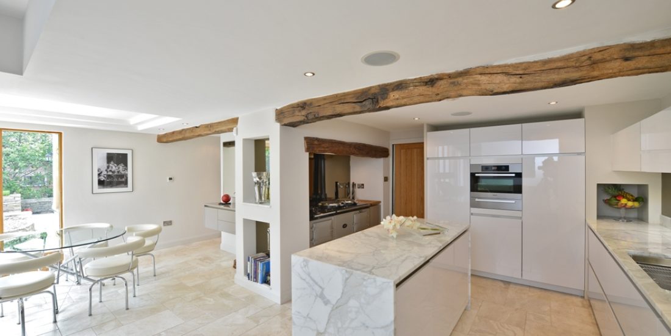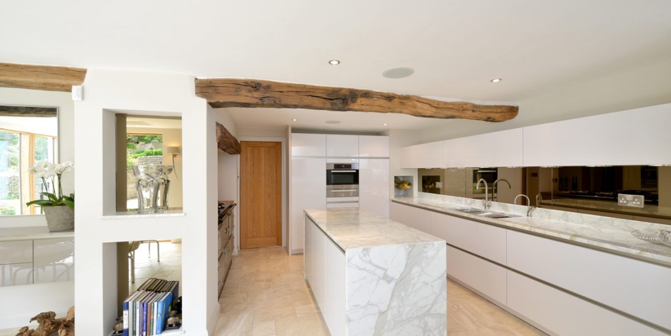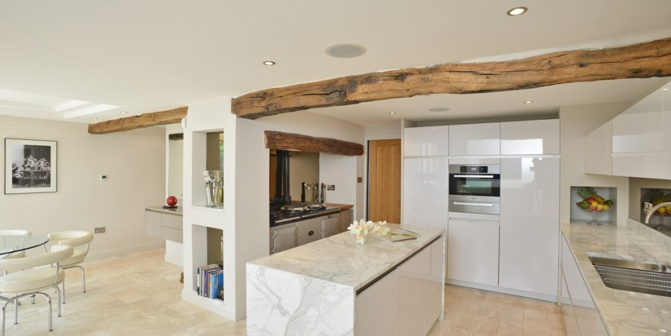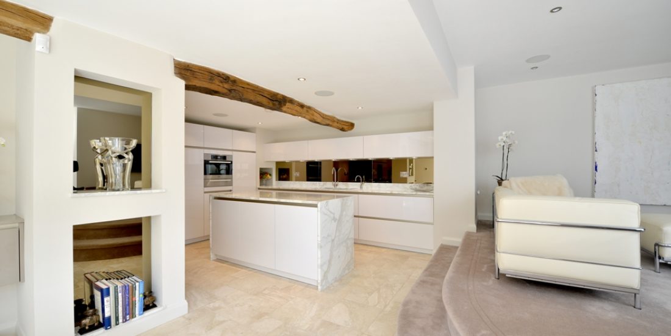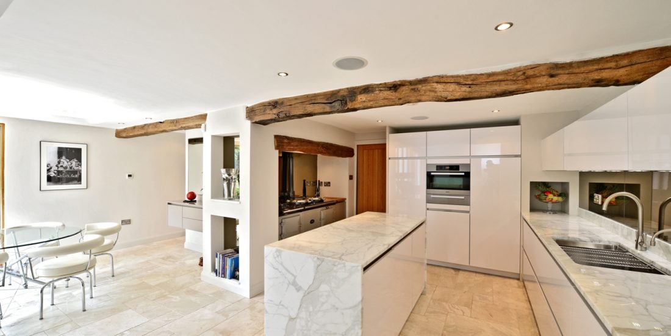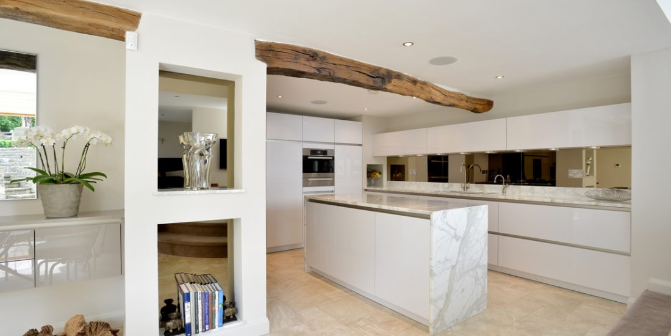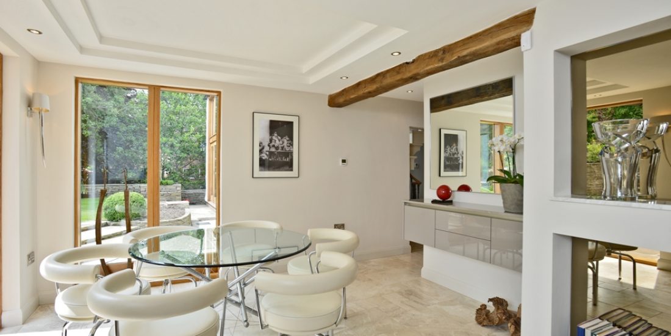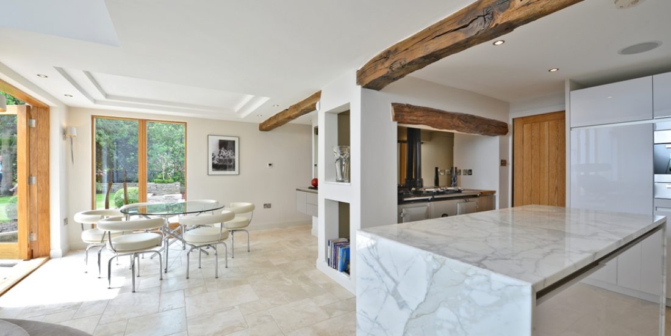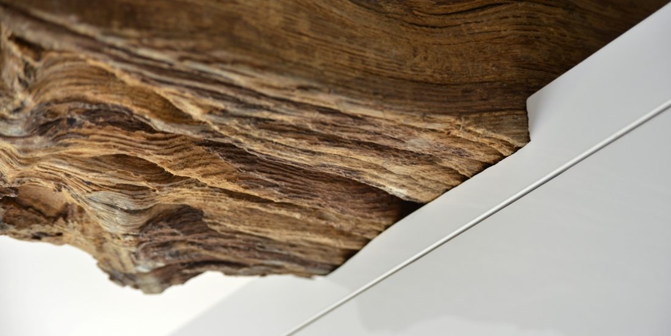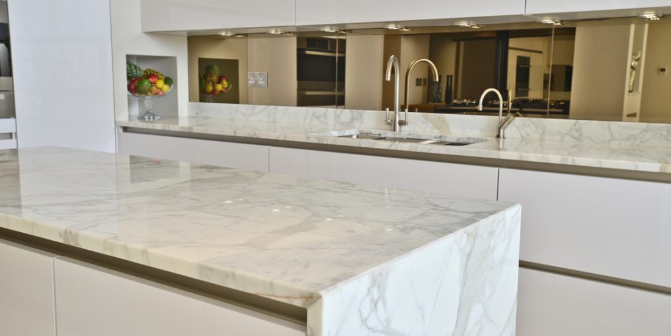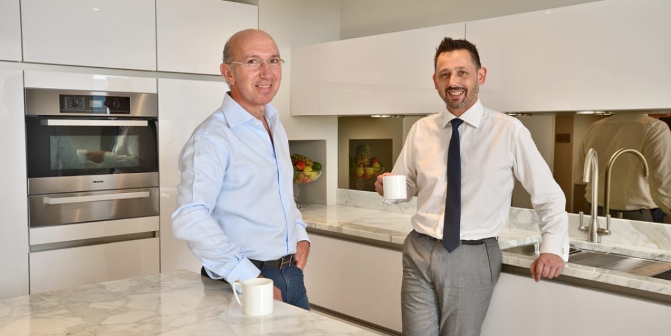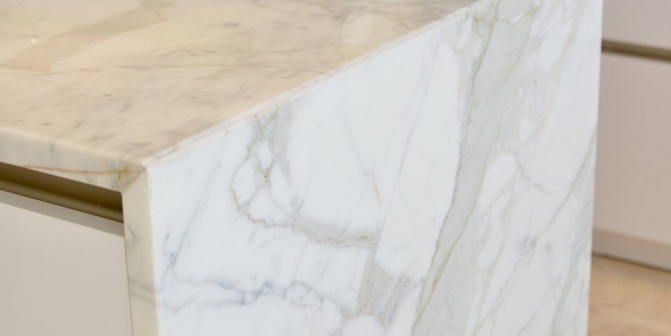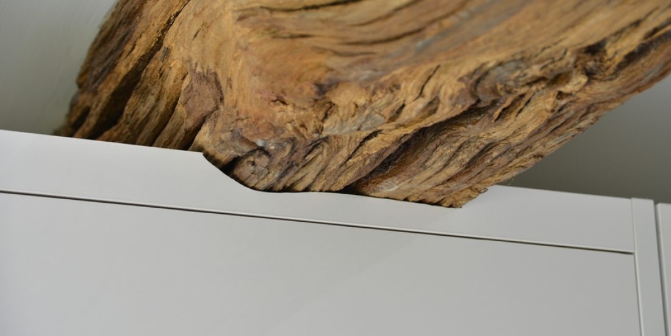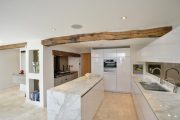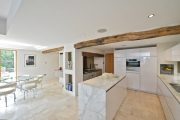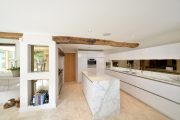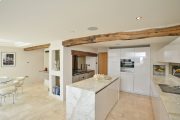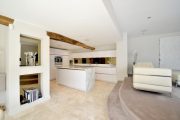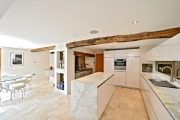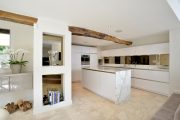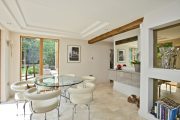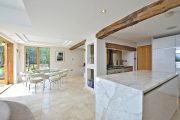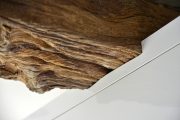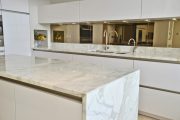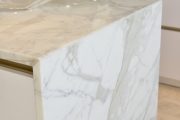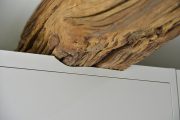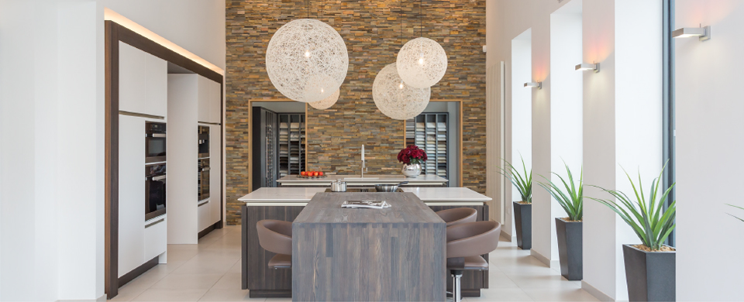CASE STUDY
Prestbury Kitchen
A perfect combination of traditional and modern
When Richard and John bought their 300 year old cottage in Cheshire, two years ago, they undertook a major renovation project. The cottage has some centuries-old features, including original wooden beams throughout, but was in need of a little care. Over 18 months, everything from the roof down was stripped back and brought up to date. The kitchen was no exception, and they had a clear vision of exactly what they wanted to complete their new home.
“We wanted something modern, but that complemented the original features and traditional elements of the house. At the same time, we needed it to be a real kitchen we could use, not a designer showpiece,†explains Richard.
Â
“We spoke to several companies, but they all seemed more interested in doing what they wanted, instead of listening to our ideas. Then we met Paul and Frazer from Stuart Frazer. They took the time to understand what we wanted and were focused on making that a reality. They even visited the site whilst it was in the midst of reconstruction work to get a feel for the property.†Once they had seen the house, they understood exactly what Richard and John had in mind and created a design that was the perfect fit.
Â
The kitchen features cabinets from the S2 range by SieMatic, a modern design classic first developed in the 1960s. This is the original handleless kitchen, which embodies the clean, modern look that Richard and John wanted. To complement some of the cupboards the brand new Aga was re-enamelled to exactly the same colour. The soft mink shade makes it the perfect combination of traditional and modern.
Â
Paul visited the Lake District with Richard to find the perfect work surface for the units. “I wanted marble that had the veins in a certain place,†said Richard. “It seems like a small thing but it was really important for the final look of the kitchen, but nothing was too much trouble for Paul.”
To make it practical, extra storage was included and features such as metal drawer sliders were added in every cupboard. Richard said, “We knew how we wanted it to look, but we weren’t as experienced as Stuart Frazer in using space efficiently and making it easy to use. The team advised us and pointed out potential problems with the ideas, but didn’t try to force us into anything. Any changes we decided on were made quickly and with no fuss.â€
Â
With the design finalised, installation came next. Stuart Frazer has expert fitters who painstakingly constructed the units to accommodate the original beams. The 300 year old architecture needed to be protected and so everything was installed with minute precision and care. The level of detail can be seen in the finished room, with every piece fitting together seamlessly.
Â
The finished kitchen is an exquisite embodiment of Richard and John’s original vision. Modern and functional, but visually stunning and incorporating the heritage of this unique house. It is as beautiful on the inside as on the outside.
Customer testimonials
TAKE A LOOK
Visit a Showroom
A carefully planned network of showrooms in the North West of England displays a wide range of Stuart Frazer kitchens, all working examples in real room settings. Feel free to pop into our extensive showrooms for a coffee and an informal chat.




