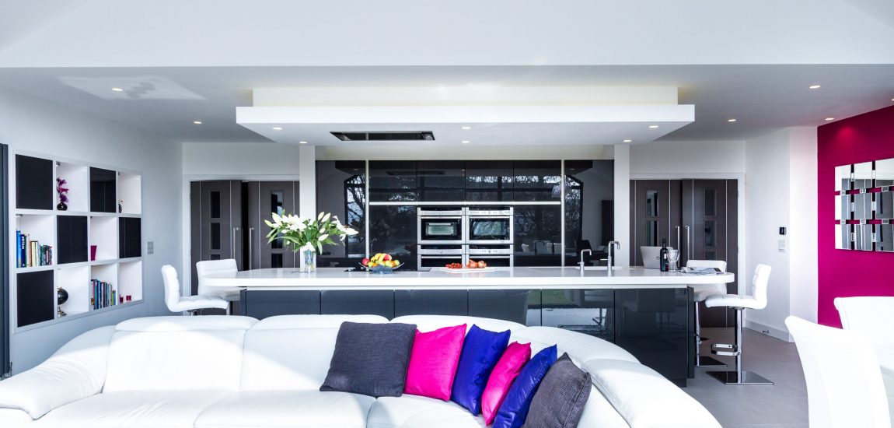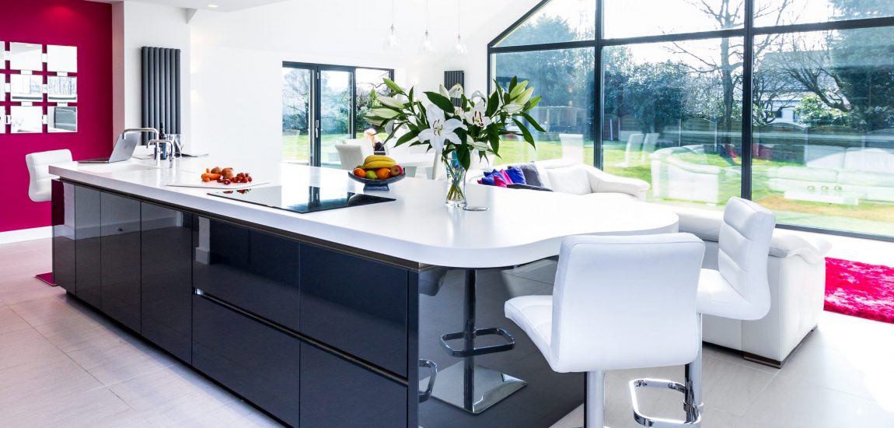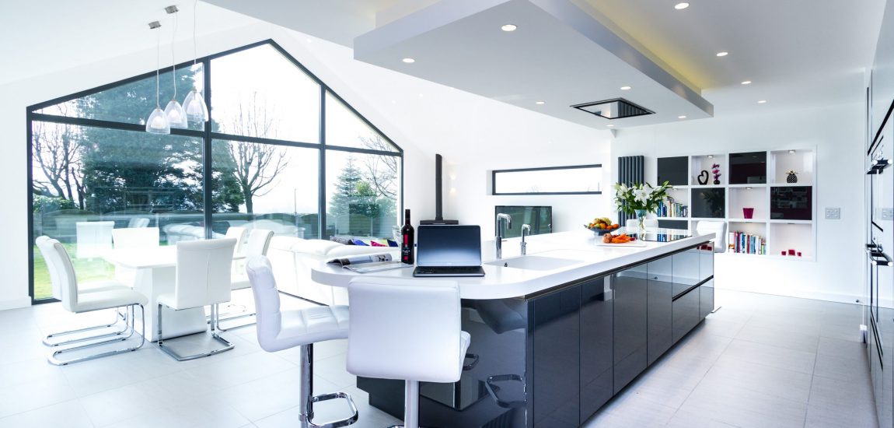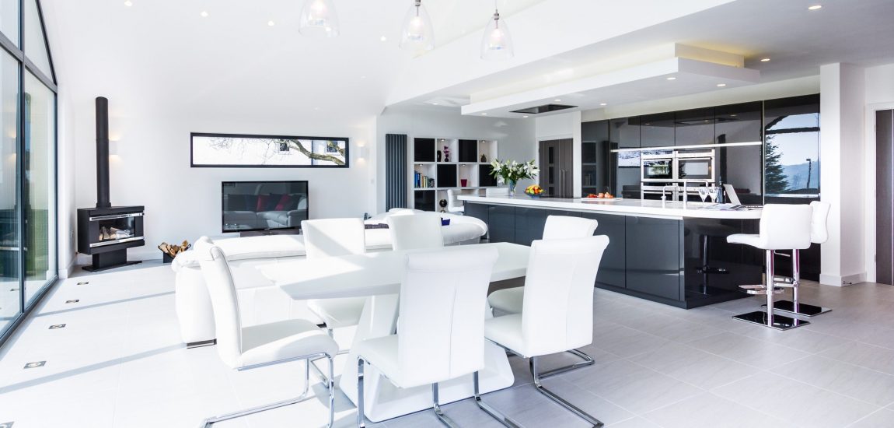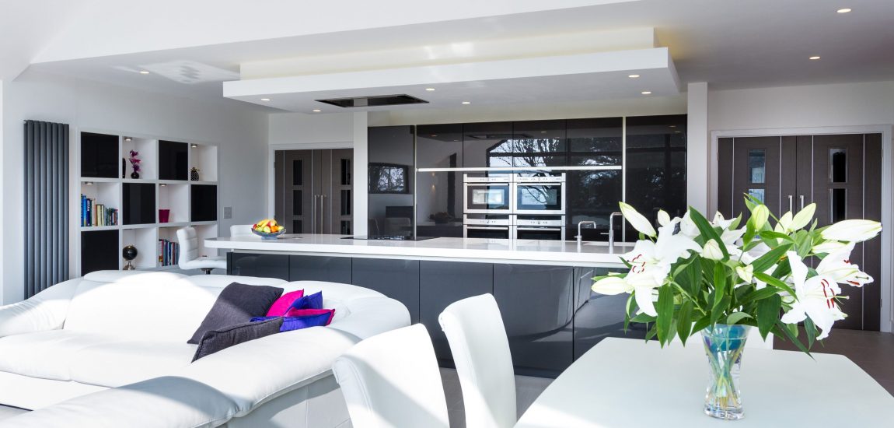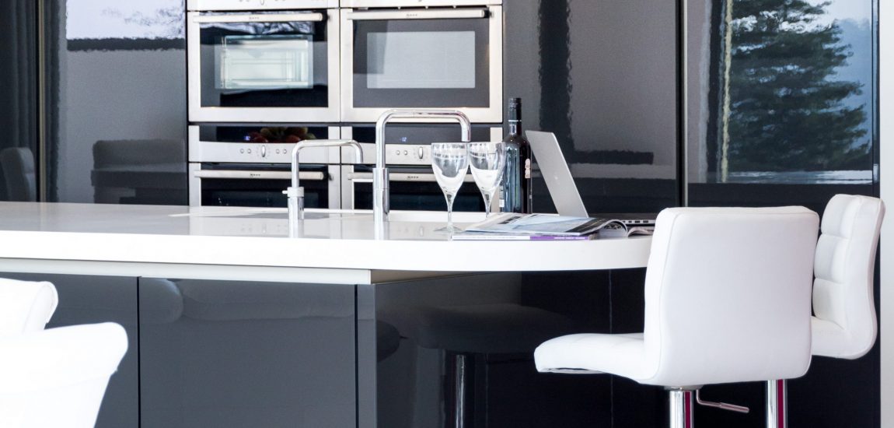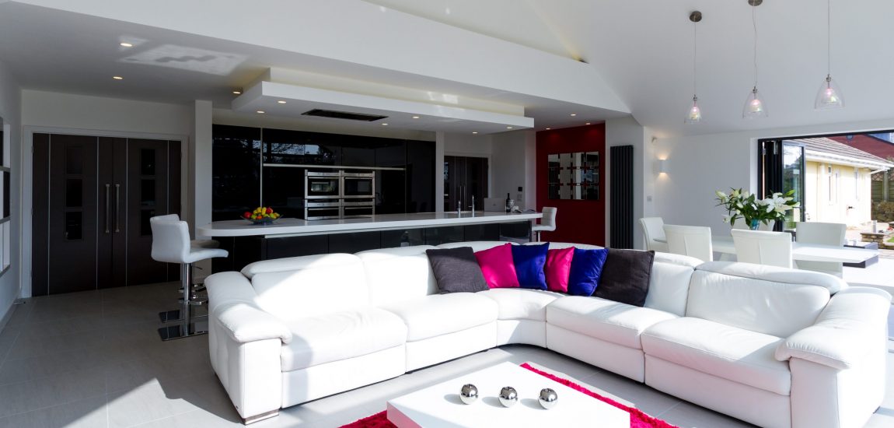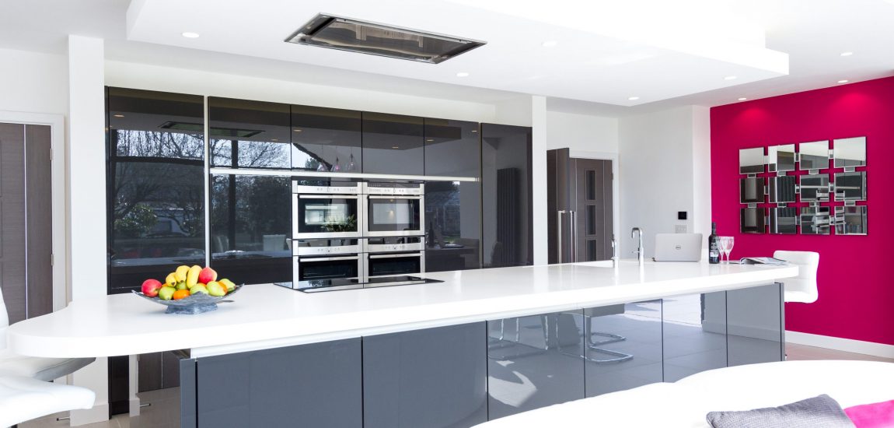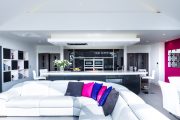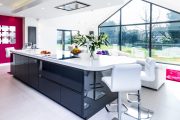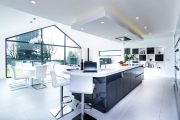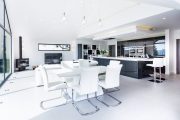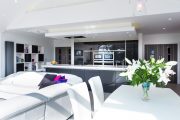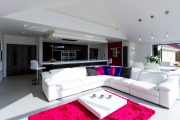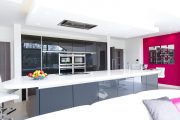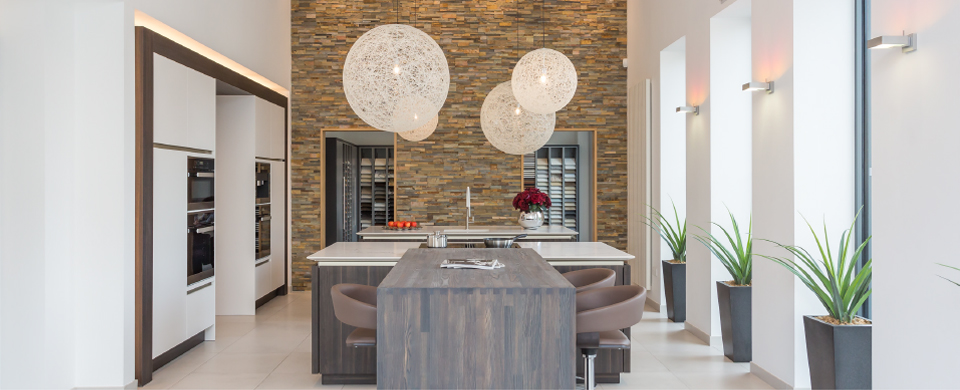CASE STUDY
SieMatic Kitchen, Ribble Valley
Perfect symmetry
Julie and Hughie waited 25 years for their dream kitchen, but it was worth the wait.
Already knowing what she wanted, Julie visited three kitchen companies, and she quickly realised that there was only one that could translate her ideas into reality: Stuart Frazer.
Â
The grand design involved removing an old conservatory and a major supporting wall to create a stunning space for a new kitchen with an apex floor to ceiling glass window.
Â
Julie wanted a dark kitchen and loved the colours that were on show in the Preston showroom. She fell in love with graphite grey and, with help from the designer at the Preston showroom, was able to choose the perfect appliances. She felt that Stuart Frazer was the only company that understood her brief and could offer the quality she wanted.
Julie liked how Stuart Frazer helped her create a symmetrical kitchen. The central island has curved details with two high stools at either end. The large bank of shelving units covers most of the back wall, and the symmetry is continued through the quad Neff ovens.
Â
Julie appreciated advice on choosing appliances she hadn’t previously considered, like the Quooker twin Nordic tap which she now wouldn’t be without.
Â
This was a large project because of the extensive building work that was required, but the couple can’t praise Stuart Frazer enough and are delighted with their kitchen. They feel it has transformed their home and love spending time in such a beautiful room.
Customer testimonial
TAKE A LOOK
Visit a Showroom
A carefully planned network of showrooms in the North West of England displays a wide range of Stuart Frazer kitchens, all working examples in real room settings. Feel free to pop into our extensive showrooms for a coffee and an informal chat.




