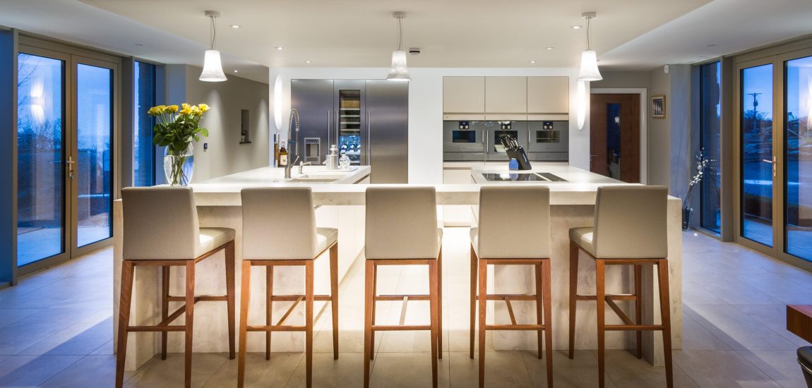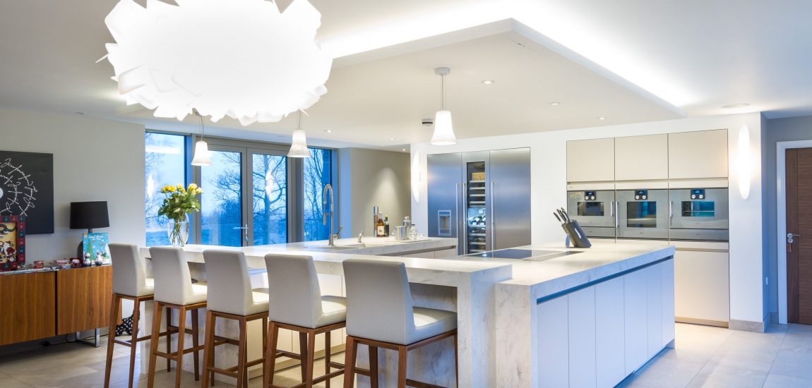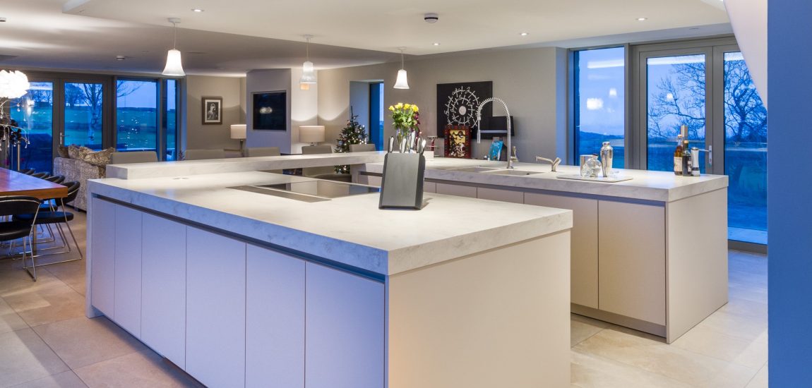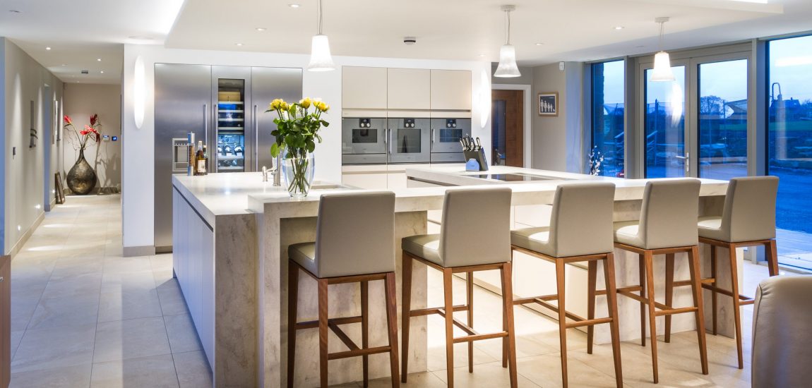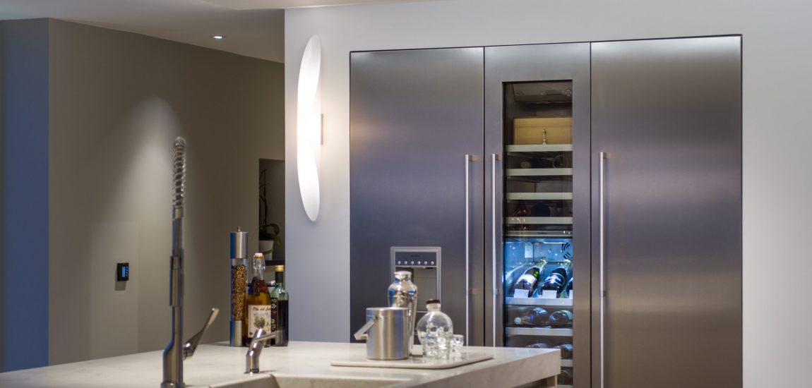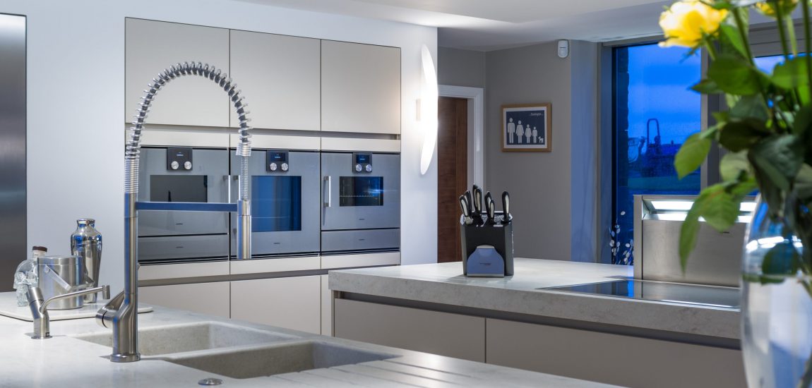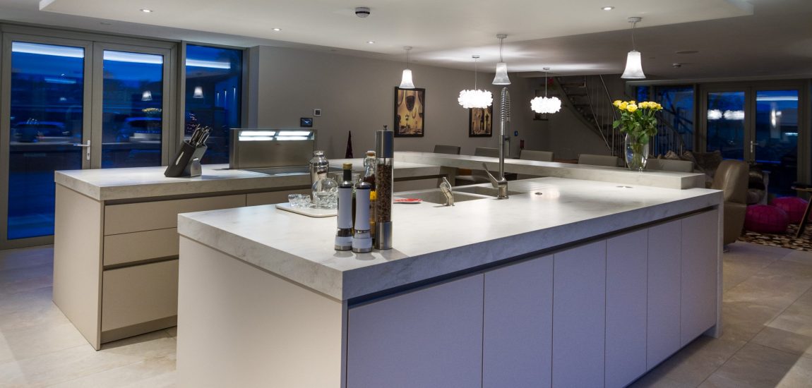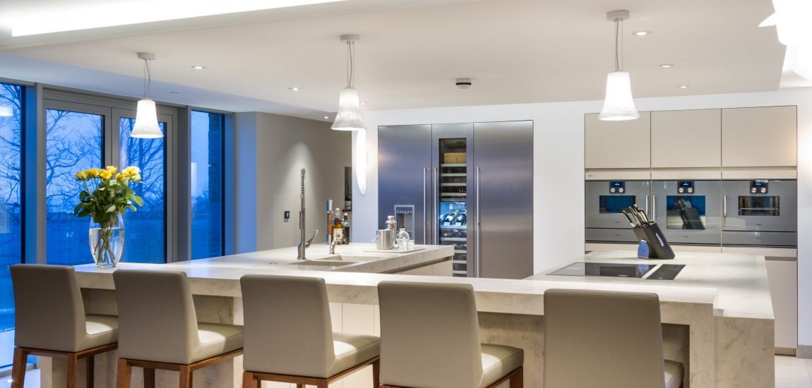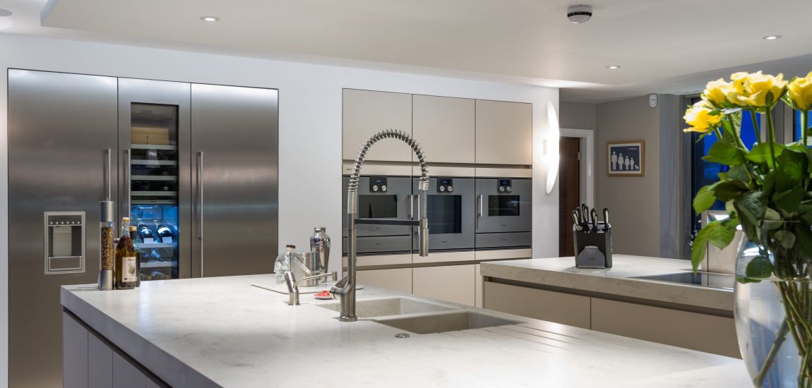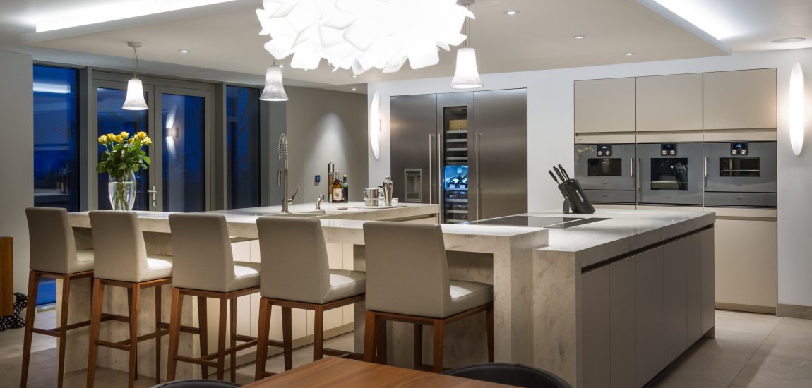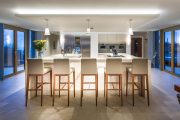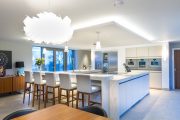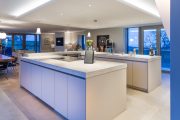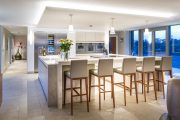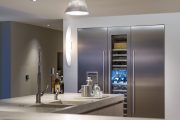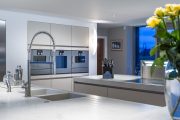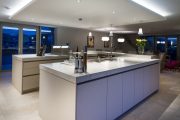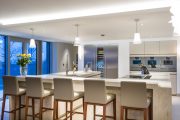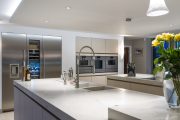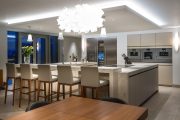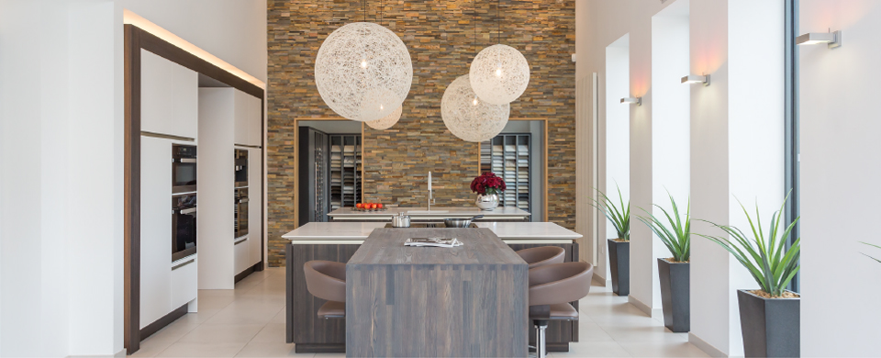CASE STUDY
SieMatic Kitchen Dunnington
Grand Plans come to life
When Nigel and Lisa embarked on creating their own ‘grand design’, a stunning split level house built into a hillside made from Lakeland stone, they turned to Stuart Frazer to ensure that the kitchen, which was a major part of the house, was breathtaking.
Located 700 feet above sea level, the kitchen area has views all the way to the Fylde Coast, with Morecambe bay on the right and Preston on the left. Originally the kitchen was a large open space, and Lisa was keen to create a family area with a living and dining spaces adjacent to the kitchen.
After shopping around, Lisa decided that there was only one kitchen company who could create the kitchen of her dreams. Unlike other showrooms, she immediately felt at home when she visited Stuart Frazer’s Preston showroom, and loved their ‘can do’ attitude as well as the quality and look of the SieMatic range.
Lisa felt Stuart Frazer understood her vision and liked the way they helped her to plan the entire space, ensuring it was in keeping with the rest of the house.
Her favourite features include the two large islands together with a Gaggenau drinks unit that she fell in love with after seeing it in the showroom. Together with her Gaggenau ovens, Lisa is delighted with all her appliances and is planning to visit the cookery school at Northcote Manor, where Stuart Frazer installed the kitchen, to see how professional chefs use them.
Lisa was particularly delighted with the Stuart Frazer fitters who seamlessly installed the kitchen with no mess or fuss and to an exceptionally high standard. She finds that the family spend all their time in the kitchen area and loves how it has become the heart of their beautiful home.
TAKE A LOOK
Visit a Showroom
A carefully planned network of showrooms in the North West of England displays a wide range of Stuart Frazer kitchens, all working examples in real room settings. Feel free to pop into our extensive showrooms for a coffee and an informal chat.




