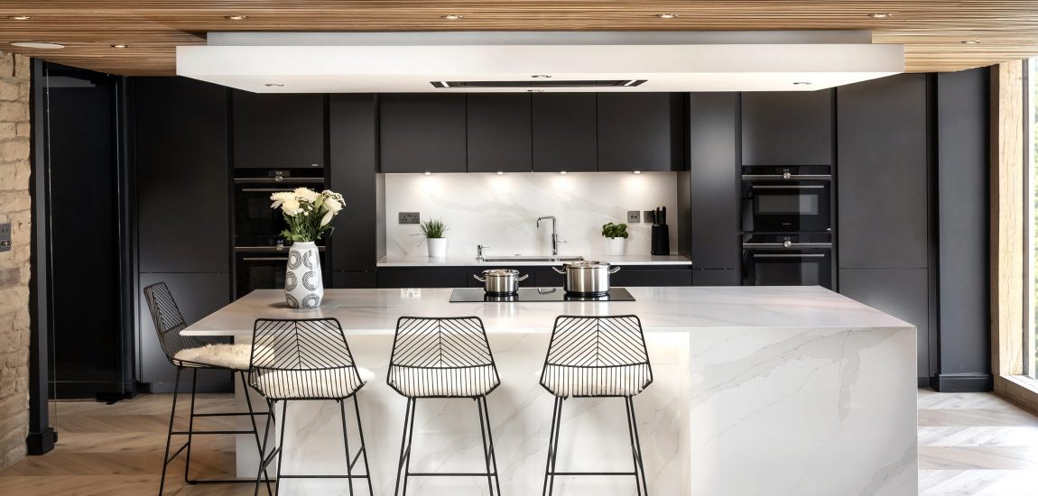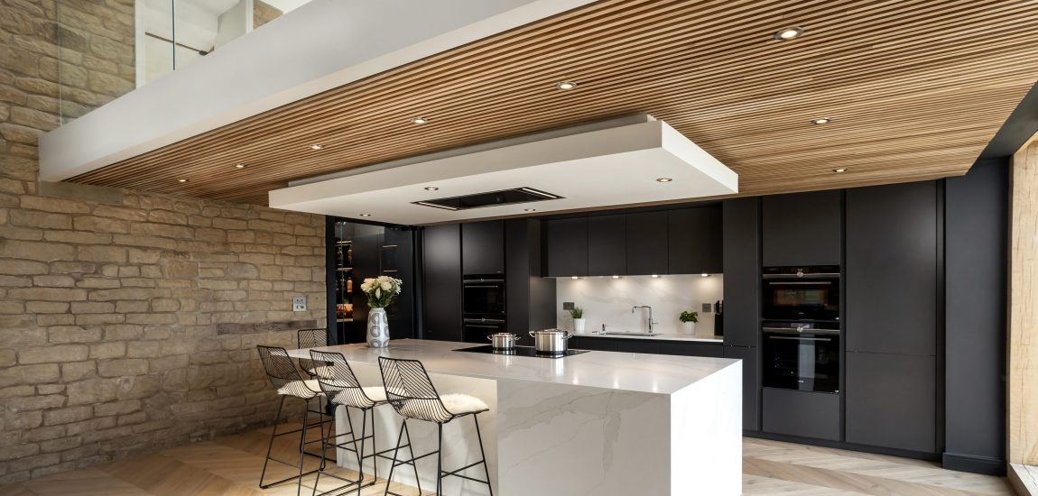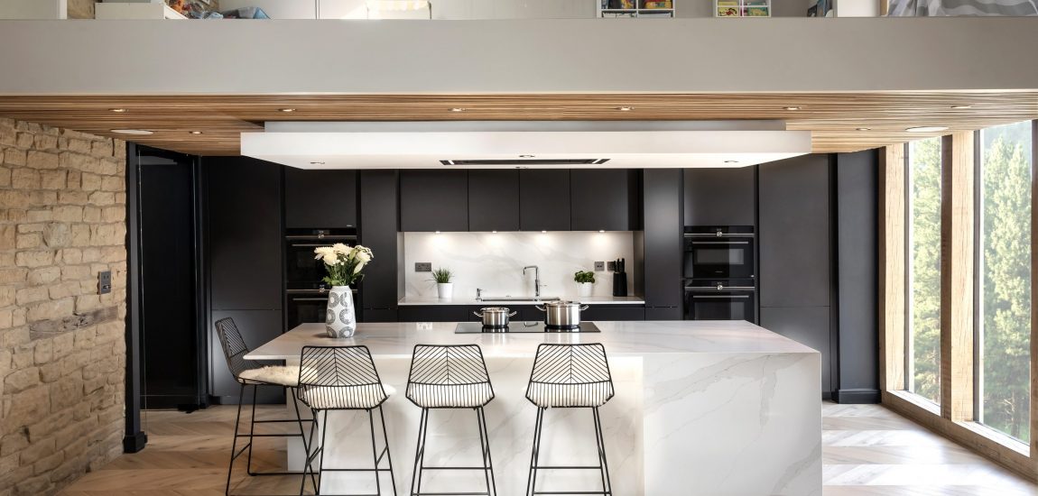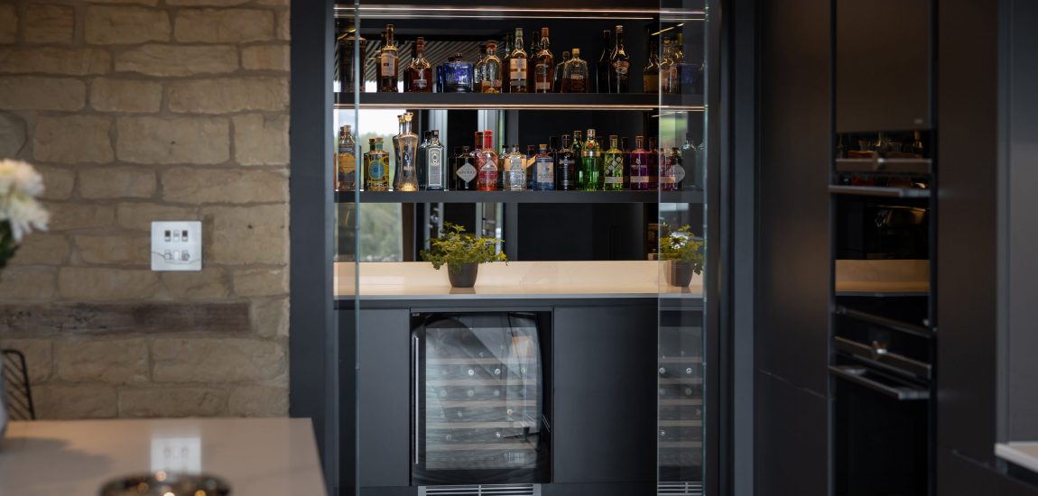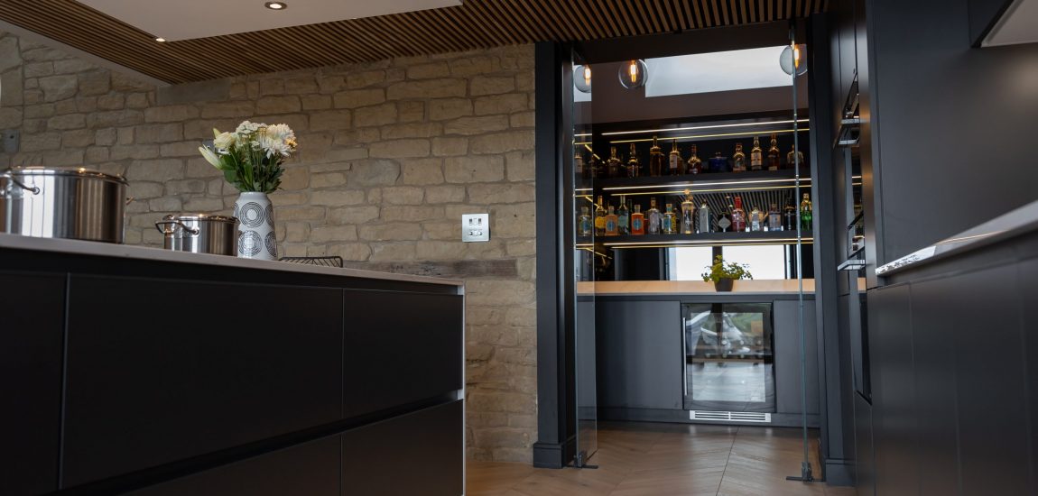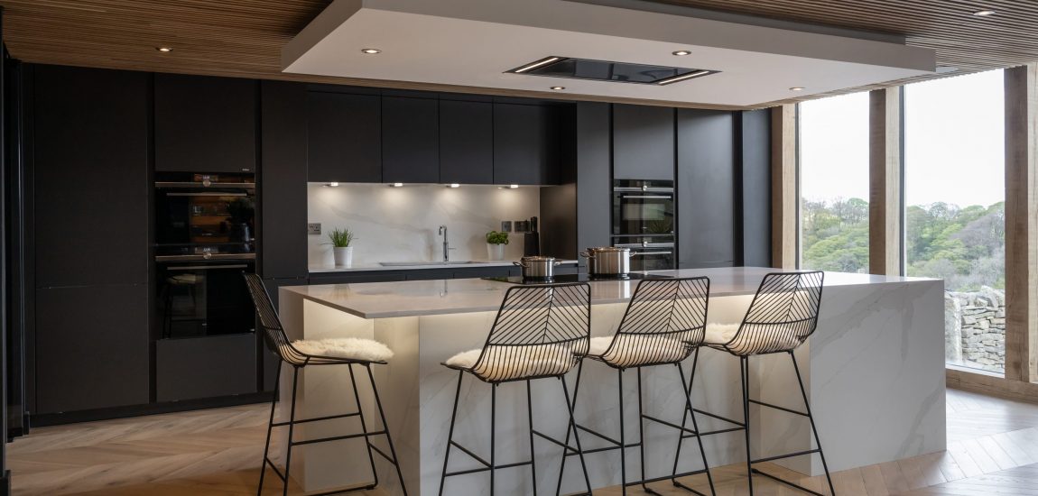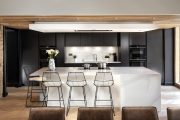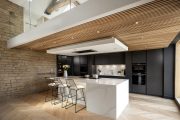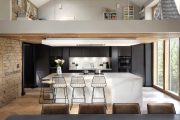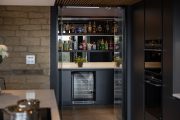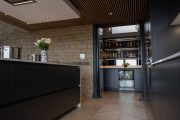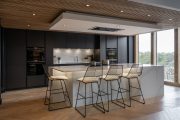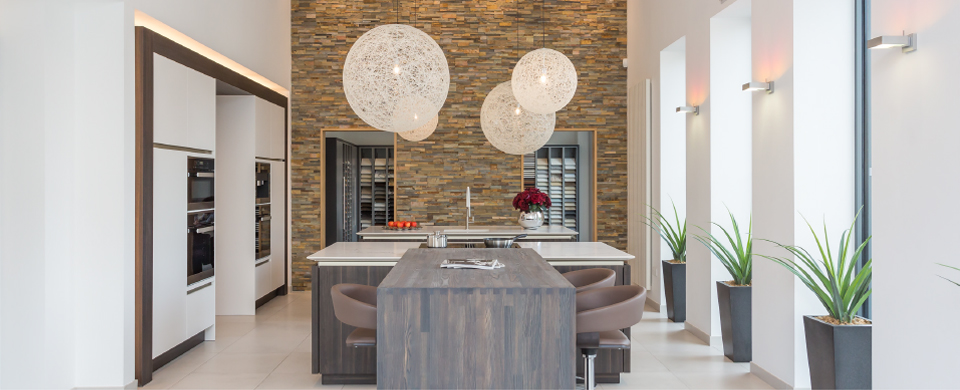CASE STUDY
Striking Sophistication
When it came to renovating their own home; a stunning barn in Yorkshire, they turned to the experts for the kitchen and chose the very best: Stuart Frazer.
Working with their expert team they created their dream space, going for a dark kitchen and off-setting it with natural elements in the form of stone exposed walls and inserting a slatted wood ceiling. A two-storey concept allowed for a playroom above the kitchen and an amazing pantry was created with glass doors that doubled up as a drink and bar area.
To create contrast and an overall monochrome look, white quartz worktops were chosen and this was translated onto the large island.
For their appliances, the couple chose sleek-looking Siemens for their cooking capabilities and a Quooker tap was also selected.
The finished kitchen is incredible; a striking sophisticated space that really has the ‘wow’ factor.
“Stuart Frazer were brilliant from start to finish. They’ve designed the perfect space for us. We love how the kitchen looks but we also love cooking in it. The pantry area is a fantastic addition and really works and we can’t praise the fitting team who were superb.”
Customer testimonial
TAKE A LOOK
Visit a Showroom
A carefully planned network of showrooms in the North West of England displays a wide range of Stuart Frazer kitchens, all working examples in real room settings. Feel free to pop into our extensive showrooms for a coffee and an informal chat.




