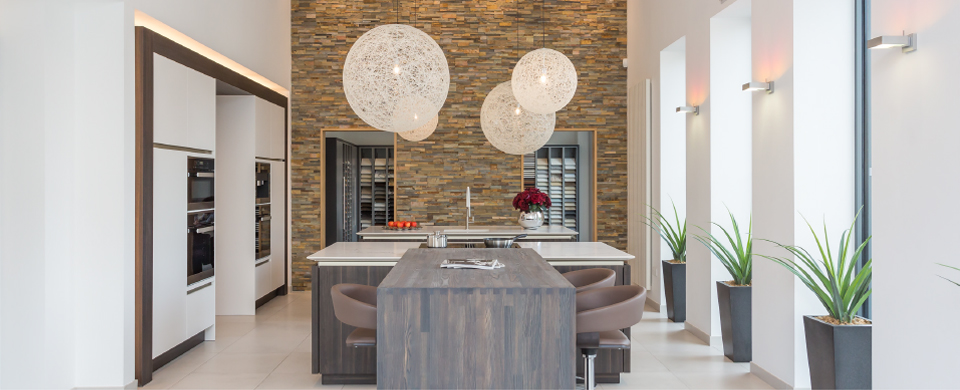CASE STUDY
A stunning contemporary kitchen
for a ‘glass box’ eco home
Eight years ago Tracy and Paul started to build their dream home: an eco house built in to the hillside with a suspended ‘glass box’ that makes most of the surrounding landscape.
A labour of love designed to have limited visual and ecological impact, every aspect of the house was meticulously planned, with the kitchen forming a major part of the glass box first floor. Tracy and Paul wanted a stunning contemporary kitchen and needed someone who could work with their renowned architects and produce a cutting edge design that was sympathetic to the overall design and made the most of the stunning views.
They were recommended Daniel Horsfield at Stuart Frazer and from their first visit to the Read showroom were impressed with Daniel’s passion and knowledge. They loved the design Daniel came up with, in particular the concealed utility that floated away from one of the glass sides, meaning the views were not obscured and that the entire utility area couldn’t be seen from the inside or outside.
A predominantly white palate worked with the views beyond and a clever injection of colour from the bench seating added a hint of fun and contrast. Despite the space being so large, the finished kitchen feels homely and inviting and enhances the space perfectly.
Tracy and Paul are delighted with Daniel and Stuart Frazer and have recommended them to numerous friends and associates, some of whom are building similar eco houses.
TAKE A LOOK
Visit a Showroom
A carefully planned network of showrooms in the North West of England displays a wide range of Stuart Frazer kitchens, all working examples in real room settings. Feel free to pop into our extensive showrooms for a coffee and an informal chat.




![edgeworth-2[1] stunning contemporary kitchen](https://stuartfrazer.com/wp-content/uploads/2019/07/edgeworth-21-3000x2000-1150x550.jpg)
![edgeworth-4[1] stunning contemporary kitchen](https://stuartfrazer.com/wp-content/uploads/2019/07/edgeworth-41-3000x1546-1150x550.jpg)
![edgeworth-6[1] stunning contemporary kitchen](https://stuartfrazer.com/wp-content/uploads/2019/07/edgeworth-61-3000x1441-1150x550.jpg)
![edgeworth-8[1] stunning contemporary kitchen](https://stuartfrazer.com/wp-content/uploads/2019/07/edgeworth-81-3000x2000-1150x550.jpg)
![edgeworth-12[1] stunning contemporary kitchen](https://stuartfrazer.com/wp-content/uploads/2019/07/edgeworth-121-3000x2000-1150x550.jpg)
![edgeworth-17[1] stunning contemporary kitchen](https://stuartfrazer.com/wp-content/uploads/2019/07/edgeworth-171-3000x2000-1150x550.jpg)
![edgeworth-18[1] stunning contemporary kitchen](https://stuartfrazer.com/wp-content/uploads/2019/07/edgeworth-181-3000x1454-1150x550.jpg)
![edgeworth-24[1] stunning contemporary kitchen](https://stuartfrazer.com/wp-content/uploads/2019/07/edgeworth-241-3000x2000-1150x550.jpg)
![edgeworth-37[1] stunning contemporary kitchen](https://stuartfrazer.com/wp-content/uploads/2019/07/edgeworth-371-3000x2000-1150x550.jpg)
![edgeworth-41[1] stunning contemporary kitchen](https://stuartfrazer.com/wp-content/uploads/2019/07/edgeworth-411-3000x2000-1150x550.jpg)
![edgeworth-46[1] Edgeworth](https://stuartfrazer.com/wp-content/uploads/2019/07/edgeworth-461-3000x2000-1150x550.jpg)
![edgeworth-2[1] stunning contemporary kitchen](https://stuartfrazer.com/wp-content/uploads/2019/07/edgeworth-21-3000x2000-180x120.jpg)
![edgeworth-4[1] stunning contemporary kitchen](https://stuartfrazer.com/wp-content/uploads/2019/07/edgeworth-41-3000x1546-180x120.jpg)
![edgeworth-6[1] stunning contemporary kitchen](https://stuartfrazer.com/wp-content/uploads/2019/07/edgeworth-61-3000x1441-180x120.jpg)
![edgeworth-8[1] stunning contemporary kitchen](https://stuartfrazer.com/wp-content/uploads/2019/07/edgeworth-81-3000x2000-180x120.jpg)
![edgeworth-12[1] stunning contemporary kitchen](https://stuartfrazer.com/wp-content/uploads/2019/07/edgeworth-121-3000x2000-180x120.jpg)
![edgeworth-17[1] stunning contemporary kitchen](https://stuartfrazer.com/wp-content/uploads/2019/07/edgeworth-171-3000x2000-180x120.jpg)
![edgeworth-18[1] stunning contemporary kitchen](https://stuartfrazer.com/wp-content/uploads/2019/07/edgeworth-181-3000x1454-180x120.jpg)
![edgeworth-24[1] stunning contemporary kitchen](https://stuartfrazer.com/wp-content/uploads/2019/07/edgeworth-241-3000x2000-180x120.jpg)
![edgeworth-37[1] stunning contemporary kitchen](https://stuartfrazer.com/wp-content/uploads/2019/07/edgeworth-371-3000x2000-180x120.jpg)
![edgeworth-41[1] stunning contemporary kitchen](https://stuartfrazer.com/wp-content/uploads/2019/07/edgeworth-411-3000x2000-180x120.jpg)
![edgeworth-46[1] Edgeworth](https://stuartfrazer.com/wp-content/uploads/2019/07/edgeworth-461-3000x2000-180x120.jpg)

